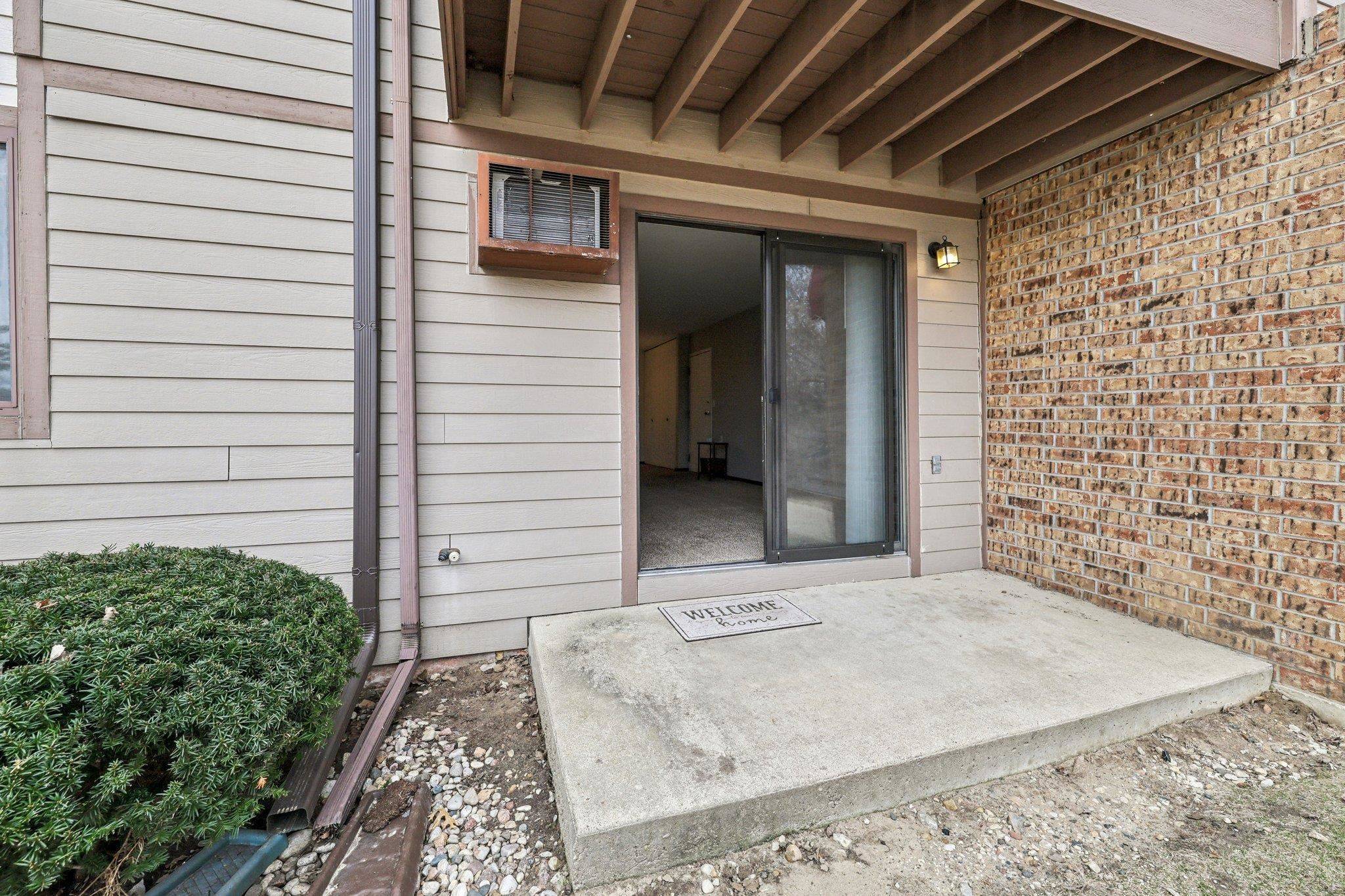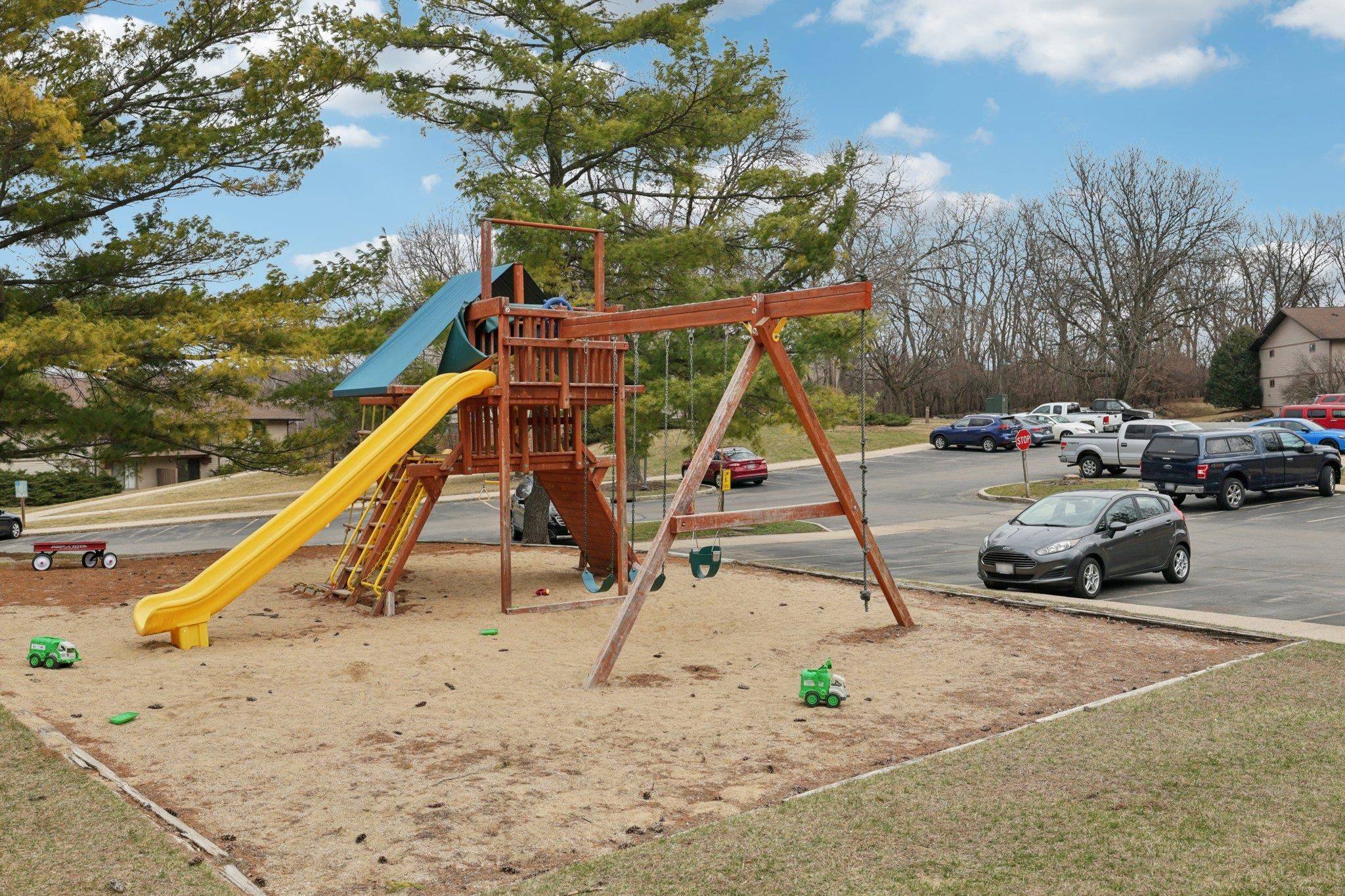Bought with MHB Real Estate
$239,900
$239,900
For more information regarding the value of a property, please contact us for a free consultation.
2 Beds
1.5 Baths
995 SqFt
SOLD DATE : 05/19/2025
Key Details
Sold Price $239,900
Property Type Condo
Sub Type Garden
Listing Status Sold
Purchase Type For Sale
Square Footage 995 sqft
Price per Sqft $241
MLS Listing ID 1995921
Sold Date 05/19/25
Style Garden
Bedrooms 2
Full Baths 1
Half Baths 1
Condo Fees $250
Year Built 1981
Annual Tax Amount $3,299
Tax Year 2023
Property Sub-Type Garden
Property Description
This charming end unit condo in the tucked away Sleepy Hollow neighborhood offers a tranquil get away, ideal for unwinding after a busy day. Your first floor 2 bdrm, 2 bath has a spacious LR that flows onto a private deck, kitchen and a quaint dining area. The primary suite boasts a generous walk in closet and private bathroom. In unit laundry, a heated underground parking space and basement storage room are an added bonus for your convenience. Your home is located directly outside the community swimming pool and play area. This home is located in a prime spot on the bus line, close to campus, Hilldale shopping, food and entertainment and several parks. AND you are just a quick commute to UW Campus and beautiful Lake Mendota. Don't miss this opportunity!
Location
State WI
County Dane
Area Madison - C W03
Zoning SR-V2
Direction University Ave, left to Craig Ave, right on Brody, left to Sleepy Hollow. Building is up behind pool.
Rooms
Main Level Bedrooms 1
Kitchen Breakfast bar, Dishwasher, Disposal, Microwave, Range/Oven, Refrigerator
Interior
Interior Features Walk-in closet(s), Washer, Dryer, At Least 1 tub
Heating Radiant, Wall AC
Cooling Radiant, Wall AC
Exterior
Exterior Feature Patio
Parking Features 1 car Garage, Attached, Underground, Heated, 1 space assigned, Opener inc
Amenities Available Common Green Space, Playground equipment, Close to busline, Outdoor Pool
Building
Water Municipal sewer, Municipal water
Structure Type Brick,Stone,Vinyl
Schools
Elementary Schools Crestwood
Middle Schools Jefferson
High Schools Memorial
School District Madison
Others
SqFt Source Assessor
Energy Description Electric,Other
Pets Allowed Cats OK, Dogs OK, Rental Allowed, Pets-Number Limit, Dog Size Limit, Breed Restrictions
Read Less Info
Want to know what your home might be worth? Contact us for a FREE valuation!

Our team is ready to help you sell your home for the highest possible price ASAP

This information, provided by seller, listing broker, and other parties, may not have been verified.
Copyright 2025 South Central Wisconsin MLS Corporation. All rights reserved
"My job is to find and attract mastery-based agents to the office, protect the culture, and make sure everyone is happy! "







