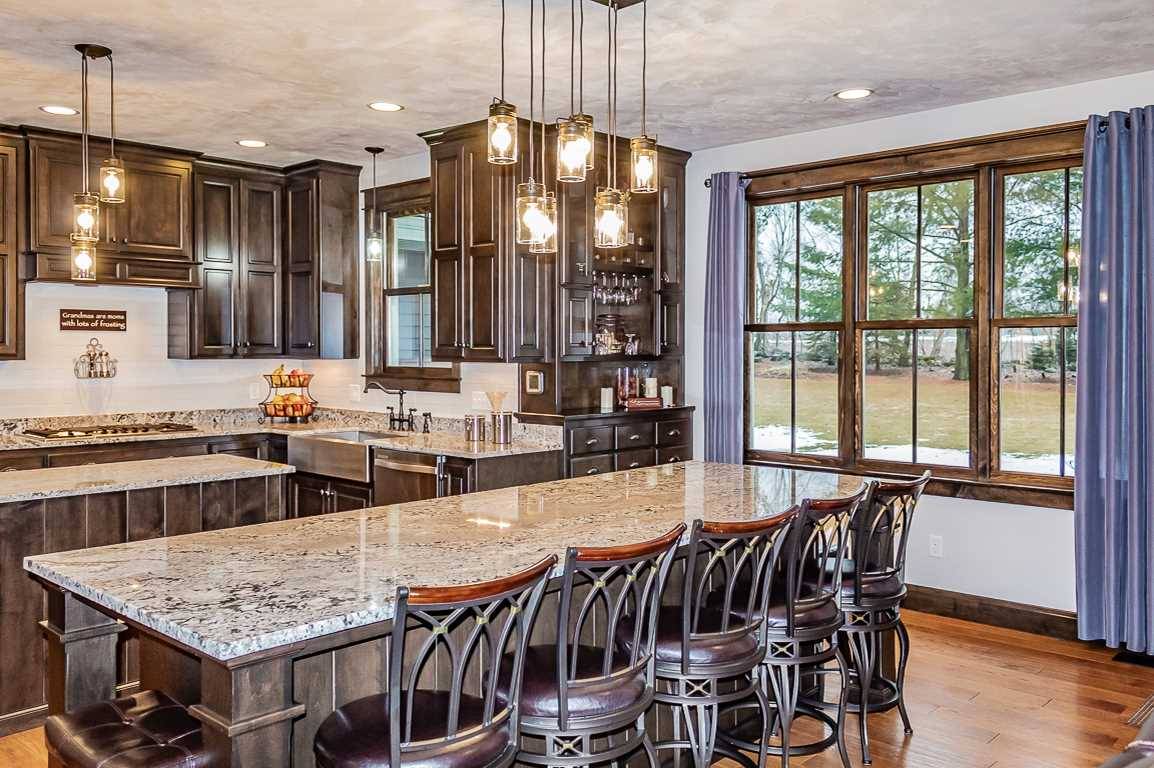Bought with Dave Zouski • Expert Real Estate Partners, LLC
$644,000
$647,900
0.6%For more information regarding the value of a property, please contact us for a free consultation.
4 Beds
3.5 Baths
4,017 SqFt
SOLD DATE : 05/29/2020
Key Details
Sold Price $644,000
Property Type Single Family Home
Sub Type Residential
Listing Status Sold
Purchase Type For Sale
Square Footage 4,017 sqft
Price per Sqft $160
Municipality Town of Dale
MLS Listing ID 50219175
Sold Date 05/29/20
Style Prairie/Craftsman
Bedrooms 4
Full Baths 3
Half Baths 1
Year Built 2015
Annual Tax Amount $4,942
Lot Size 5.480 Acres
Acres 5.48
Property Sub-Type Residential
Source ranw
Property Description
Say 'BYE BYE' to BUILDING HEADACHES - MAJESTIC HILLTOP 4BD/3.5BA Beauty on nearly 5.5 AC in HIGHLY sought after Hortonville Schools! BRIGHT, SUNNY OPEN CONCEPT LR w/FP, FRML Dining, BREATHTAKING Kitchen w/CABINETS GALORE, Granite Tops, HUGE ISLAND (APPL INCL), 1st Fl Lndry, Whole House Audio System, & PANORAMIC VIEWS! FANTASTIC Master Suite, FREE STANDING TUB, TILE shower, Double Sinks, HIS & HER Closets, PLUS 2 ADDT BDs & Full Bath UP! Lower features, FAM/GAME/EXERCISE Rooms, NEW 'DRY' Bar, ADDT BD & Full Bath! SUPERSIZED Garage w/Basement ACCESS & SECRET Loft Storage. MOVE-IN READY!
Location
State WI
County Outagamie
Zoning Agricultural
Rooms
Basement Full, Full Sz Windows Min 20x24, Partial Finished Pre2020
Interior
Interior Features At Least 1 Bathtub, Breakfast Bar, Central Vacuum, Jetted Tub, Kitchen Island, Pantry, Security System, Split Bedroom, Utility Room, Walk-in Closet(s), Walk-in Shower, Water Softener-Own, Wood/Simulated Wood Fl, Formal Dining
Heating Central, Forced Air
Fireplaces Type One, Wood Burning
Appliance Dishwasher, Microwave, Range/Oven, Refrigerator
Exterior
Exterior Feature Patio
Parking Features Attached, Basement Access, Opener Included
Garage Spaces 4.0
Building
Lot Description Deeded Access, Rural - Not Subdivision
Foundation Poured Concrete
Sewer Septic Mound
Water Private Well
Structure Type Stone, Vinyl
Schools
School District Hortonville
Others
Special Listing Condition Arms Length
Read Less Info
Want to know what your home might be worth? Contact us for a FREE valuation!

Our team is ready to help you sell your home for the highest possible price ASAP
Copyright 2025 REALTORS Association of Northeast WI MLS, Inc. All Rights Reserved. Data Source: RANW MLS
"My job is to find and attract mastery-based agents to the office, protect the culture, and make sure everyone is happy! "







