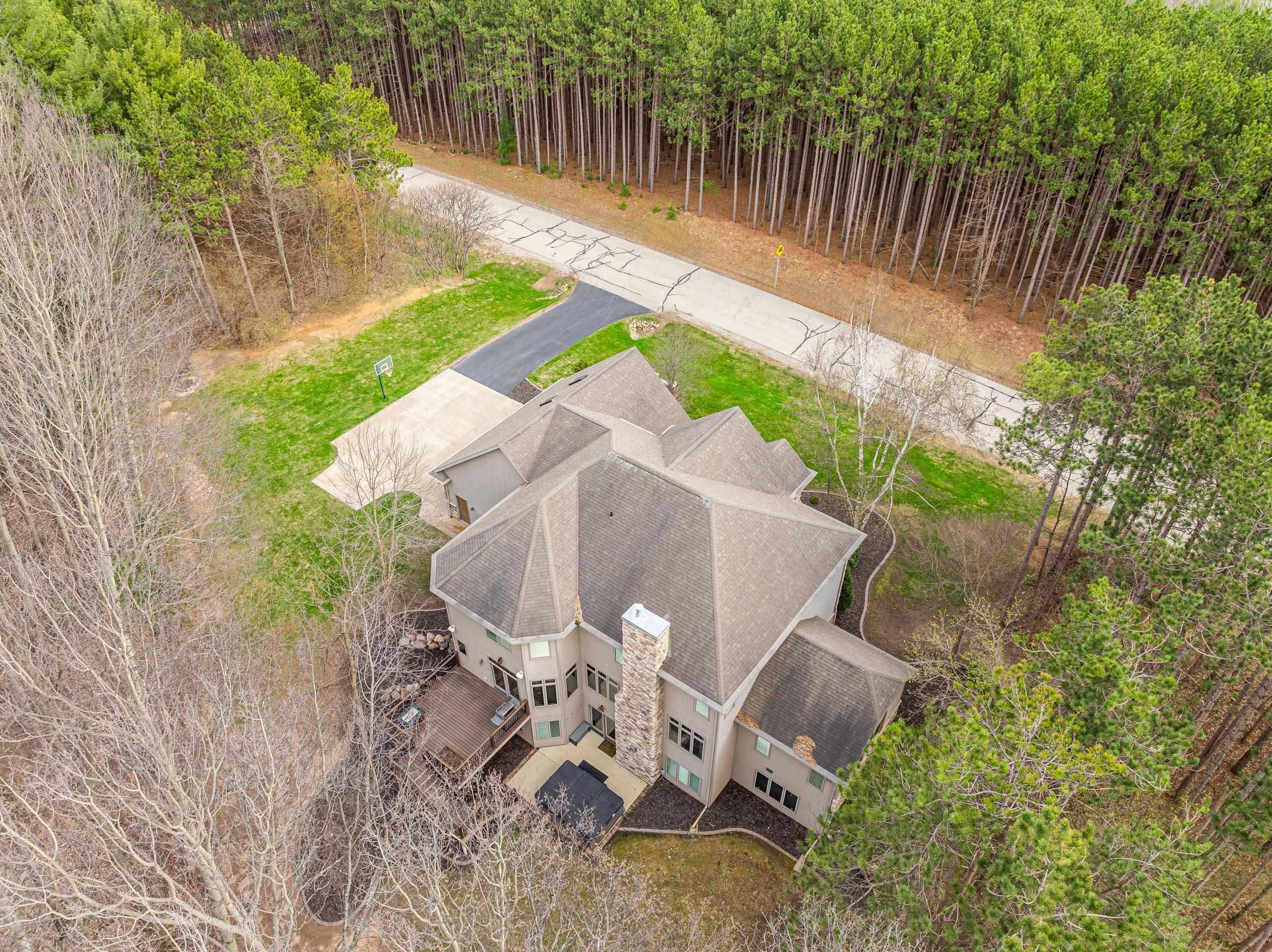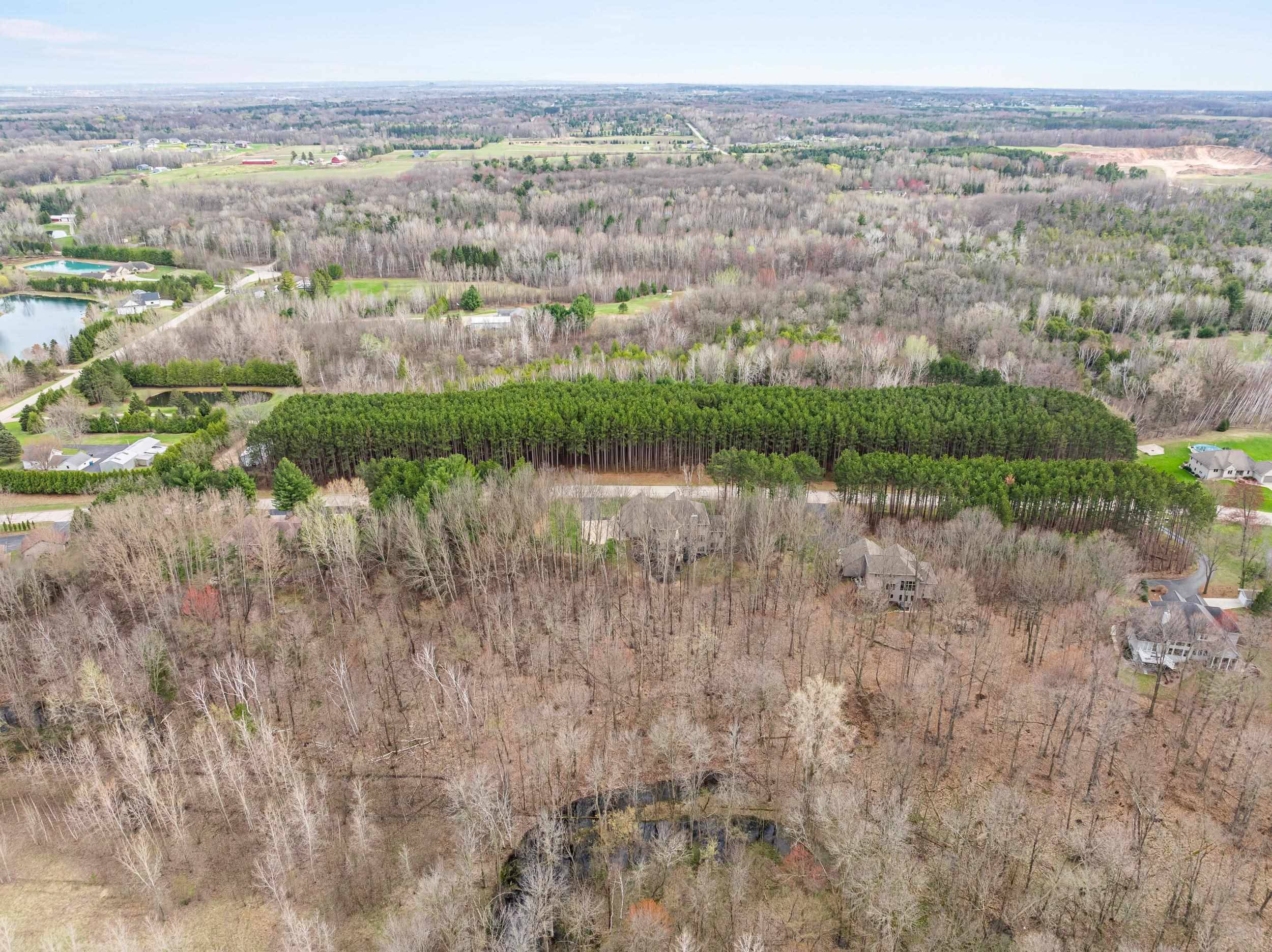4 Beds
4.5 Baths
5,702 SqFt
4 Beds
4.5 Baths
5,702 SqFt
Key Details
Property Type Single Family Home
Sub Type Single Family Residence
Listing Status Active-No Offer
Purchase Type For Sale
Square Footage 5,702 sqft
Price per Sqft $175
Municipality Village of Suamico
MLS Listing ID 50307381
Bedrooms 4
Full Baths 4
Half Baths 1
Year Built 2003
Annual Tax Amount $10,811
Lot Size 1.350 Acres
Acres 1.35
Lot Dimensions 200x294
Property Sub-Type Single Family Residence
Source ranw
Property Description
Location
State WI
County Brown
Zoning Residential
Rooms
Basement Full, Finished
Interior
Interior Features At Least 1 Bathtub, Central Vacuum, Kitchen Island, Pantry, Vaulted Ceiling(s), Walk-In Closet(s), Walk-in Shower, Water Softener-Own, Wet Bar, Wood/Simulated Wood Fl, Formal Dining
Heating Forced Air
Fireplaces Type Two, Gas
Appliance Dishwasher, Disposal, Dryer, Microwave, Range, Refrigerator, Washer
Exterior
Exterior Feature Sprinkler System
Parking Features Attached, Basement, Garage Door Opener
Garage Spaces 3.0
Building
Lot Description Wooded
Foundation Poured Concrete
Sewer Conventional Septic
Water Well
Structure Type Stone,Vinyl Siding
Schools
Elementary Schools Suamico
Middle Schools Bayview
High Schools Bay Port
School District Howard-Suamico







